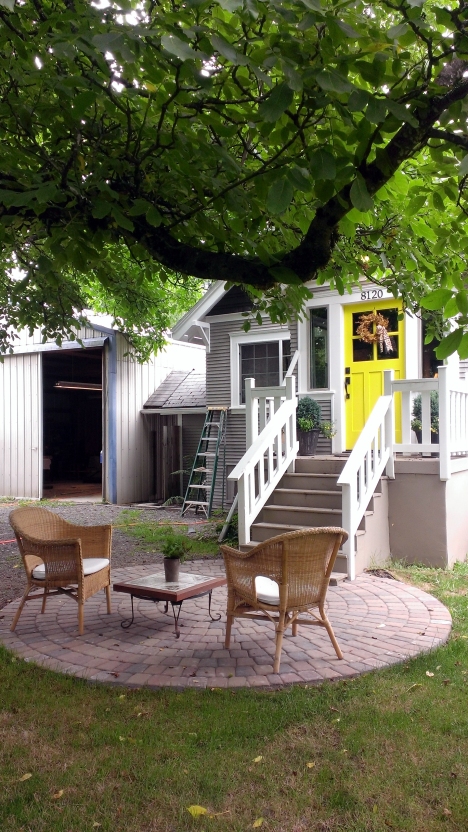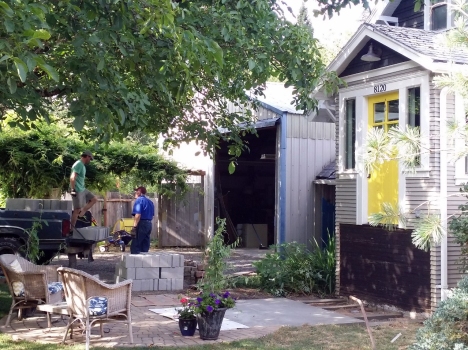The second story of our house was unfinished attic space. I call it unfinished, but it was listed as a bedroom. Here is how the listing showed it. Does that look finished to you?
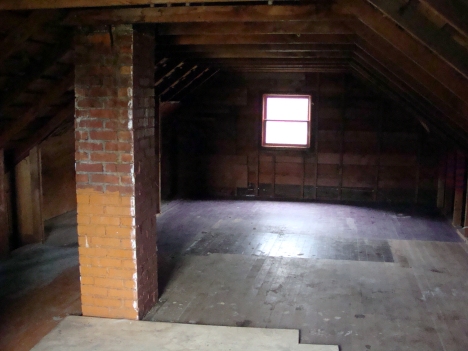
It was apparent from the old painting outlines, the space was divided into rooms at one point. We have had a few of the previous occupants stop by for a visit and tour, and they all assured me this was used as a bedroom. Before moving in, we raised the ceiling by a foot, installed a larger picture window, installed drywall and painted the floor. We lived in it this way for about two years.
Stephen’s biggest problem was the sloping ceiling that rendered 2 feet along the sides of the room, useless. Tall people only had the middle 6 feet to walk upright in. Shift to the right or left and you had to crook your neck. It wasn’t ideal.
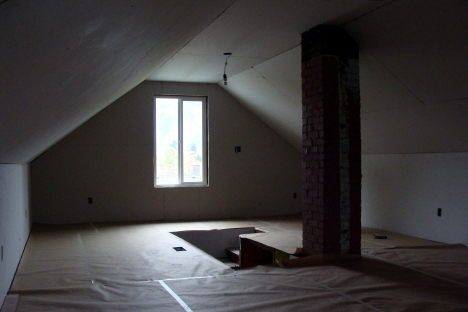
The east-ish side window overlooking the back yard.
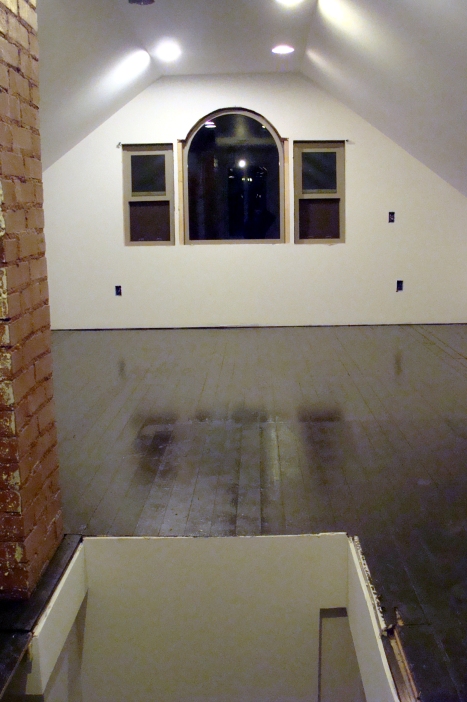
The west-ish window looking out on the front yard.
We railed in the hole in the floor that is the entry from the steps. The room was one big bedroom with no closet.
The vision is to turn the whole space into a master suite. Stay tuned.
Filed under: Master Suite, Remodel | Leave a comment »




