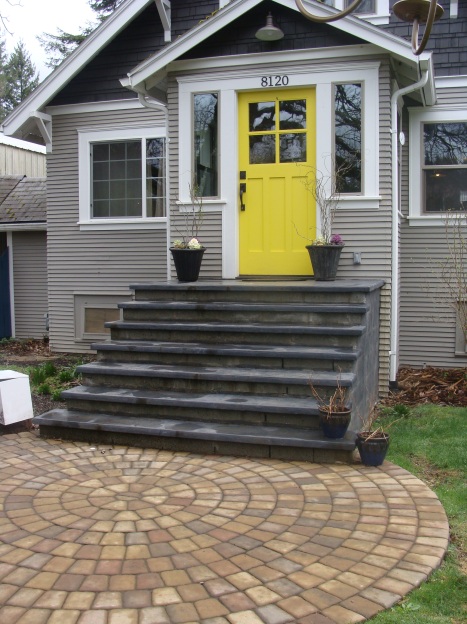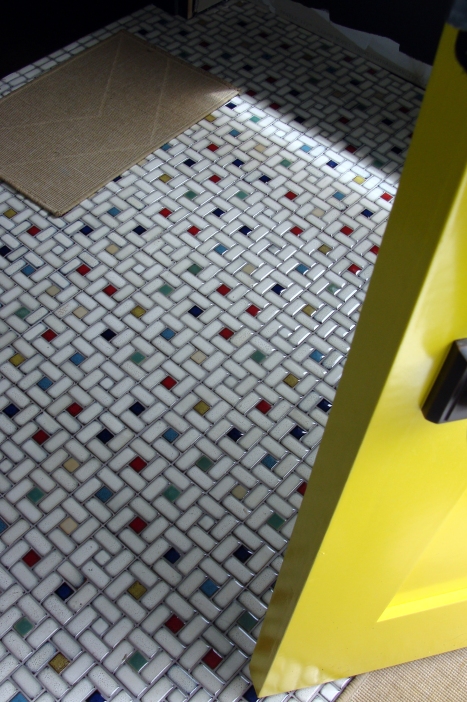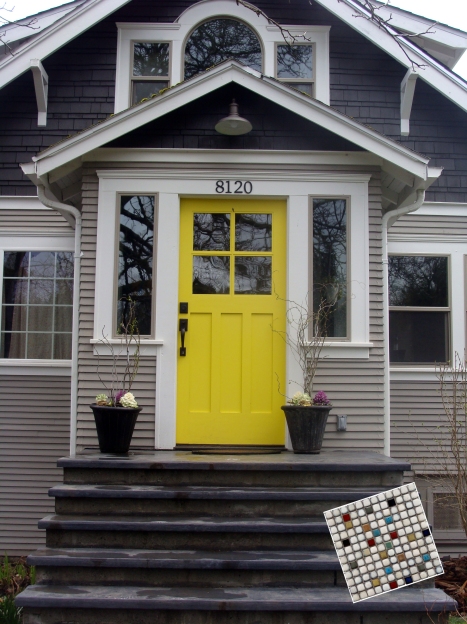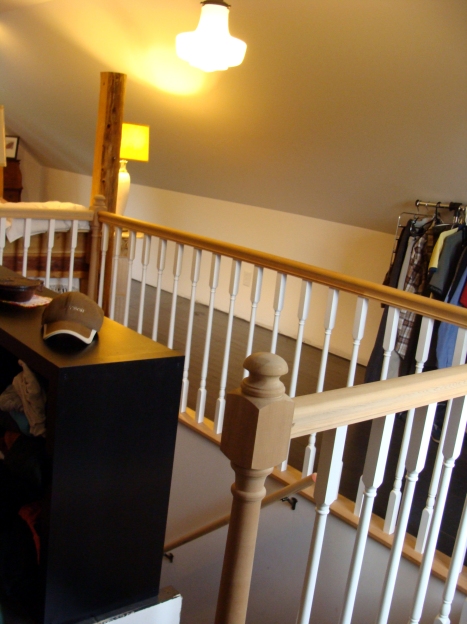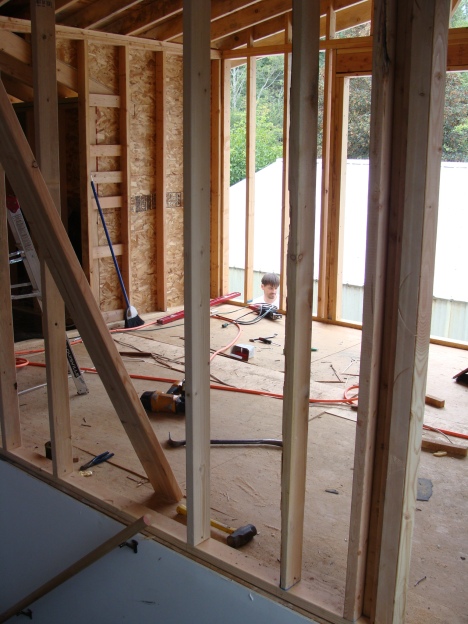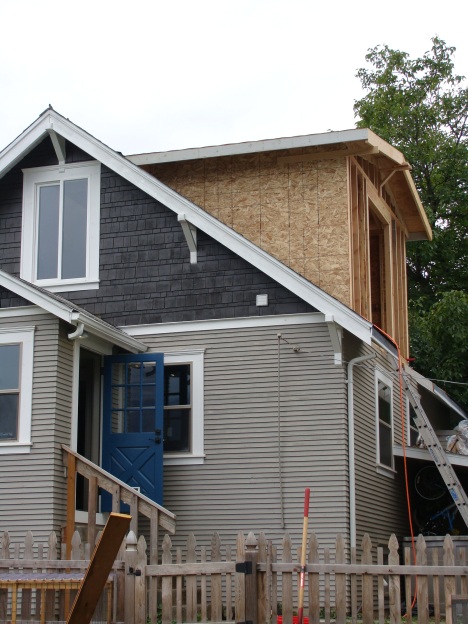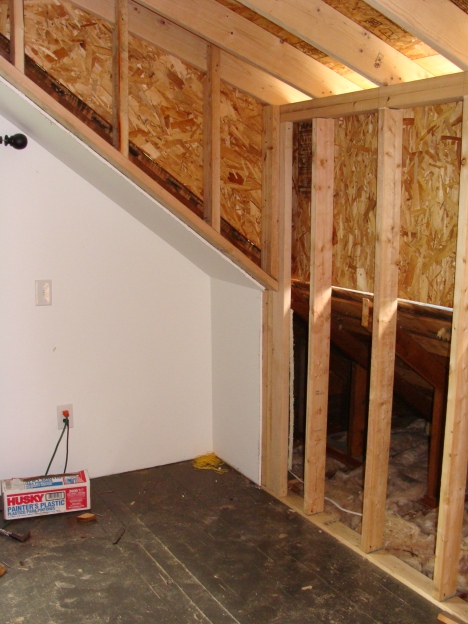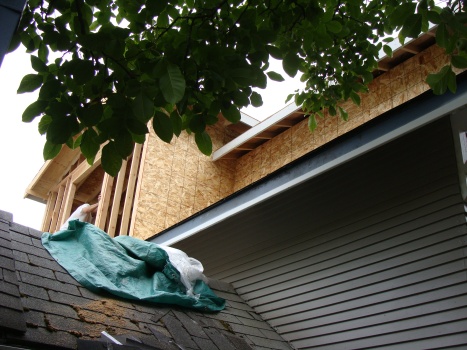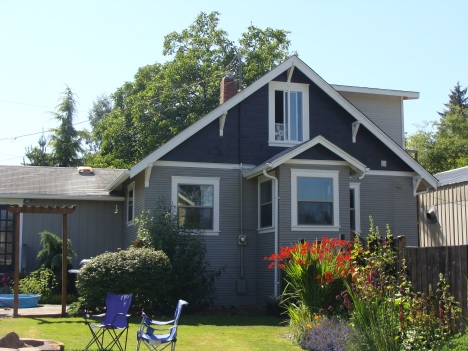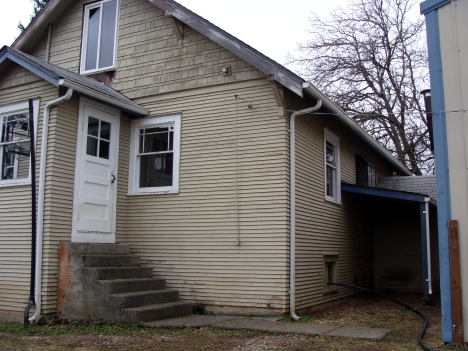A 1938-built-house needs a 1930’s cast iron claw foot tub. The tiny, twisty stairs to the second floor wouldn’t allow us to haul it in the normal way, so scaffolding and pulleys and the ingenuity of a do-it-yourself handyman to the rescue! Here’s the stairway. Really, it was impossible to bring it in that way.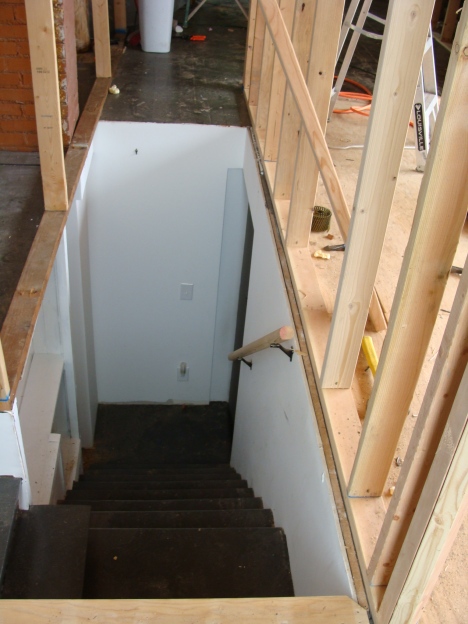
So, it had to go in through the window before the window was installed. I was out of town, so I didn’t witness the 400-lb raising. Stephen said the pulley system carried the weight well on the haul up. The difficulty was maneuvering it through the window hole and carrying the weight of one side to the floor. And right inside that window the tub sat all through the construction phase, gathering saw and drywall dust for a year. 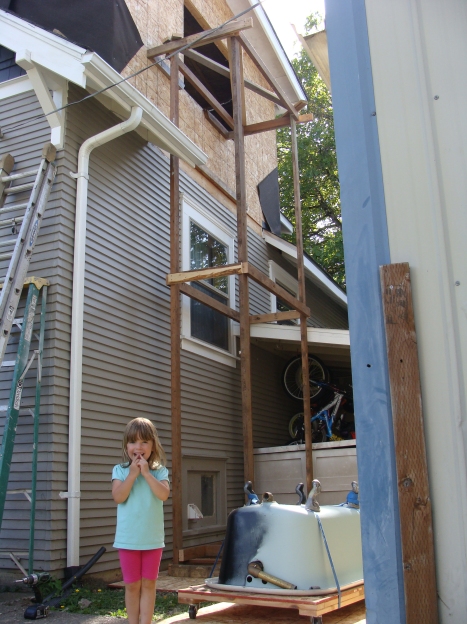
We found the tub on Craigslist. It was in good shape, not perfect. That’s okay. We don’t want a perfect house, but a charming one. It passes for charming, not dingy. I painted the outside black and touched up the claw feet once the room was ready for it to be installed. in its final resting place.
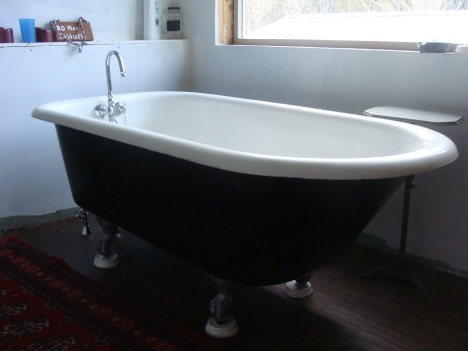
Hopefully, the next owners won’t want to remove it. I think the only way to get it out is the same way it came in.
Filed under: Bathroom, Remodel | 1 Comment »


