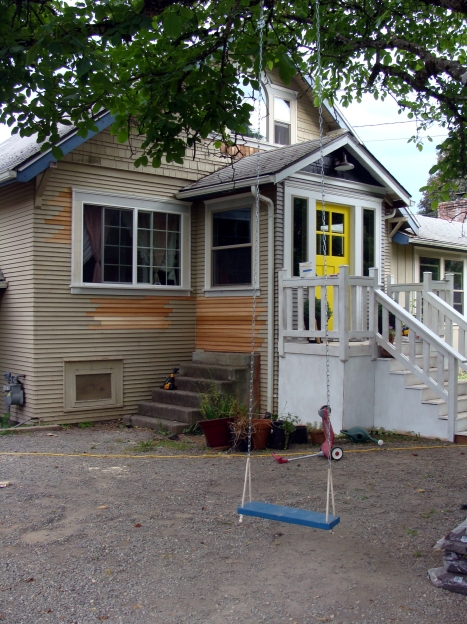Our goal is to finish the exterior of the house before the weather turns. After the window trim, there was siding to patch. We we were lucky to find the exact lap siding at a local cedar lumber yard, so we didn’t have to cut and paste from the old leftovers. Here is a before picture of one of the holes in the siding created from the old heating vents. You can see the old windows and trim as well… and the out-of-control lilac.

While Stephen works with the wood, I’ve been keeping busy with the yard. Here is a shot of the front of the house before the daisies took over. The wild daisies grow to 4 feet high! And their stalks are thick and hard to pull up. They had taken over the entire front bed.

We transplanted the evergreen at the corner of the house from elsewhere in the yard, as well as another peony. I left one daisy clump (I’m sure it will try to take over again next year.) and planted a few new bushes and ground covers.

In the picture below, the siding is replaced, and the lilac is emerging from its spring chop. I can’t wait to give it a new shape over the winter.

And drum roll… here is the paint color. It’s a medium gray, with white trim. The foundation is going the window color…a tan/taupe. 
I did a test paint of the front of the porch. The shakes are painted a dark charcoal and the lap siding is the same gray as the vertical siding. White trim is all around the windows, soffit, fascia and porch railing. The porch floor, steps and sides will go the same as the windows and foundation- a tan/taupe.
Filed under: Exterior House, Remodel | 4 Comments »





























