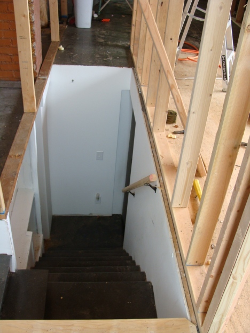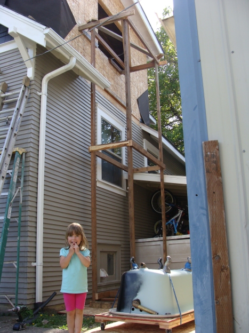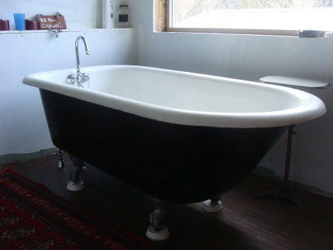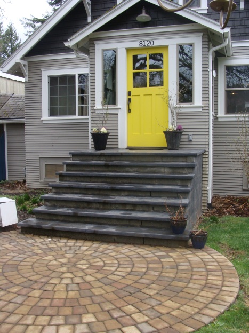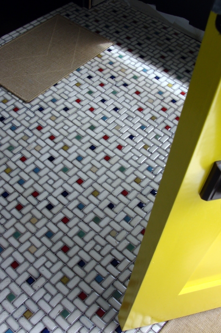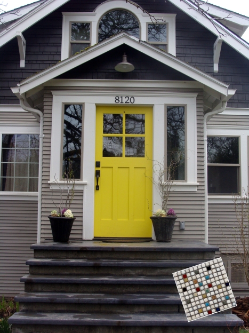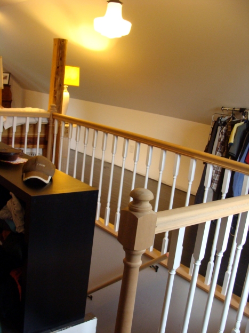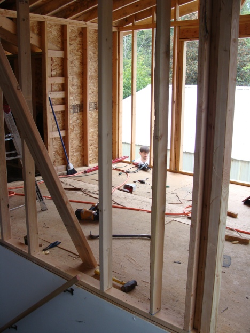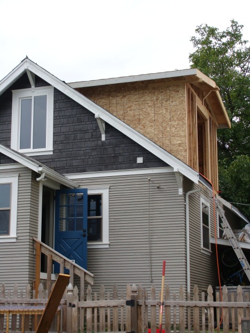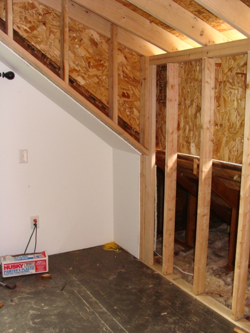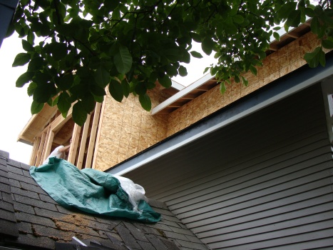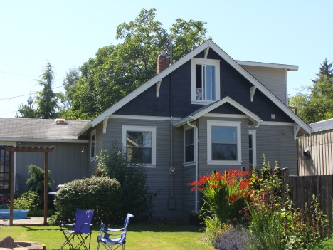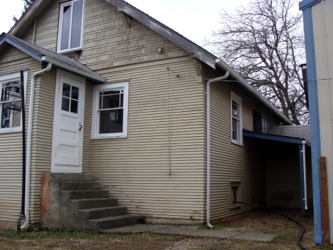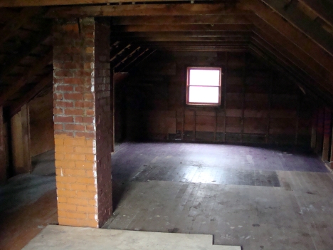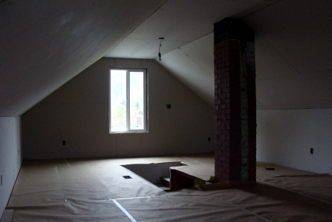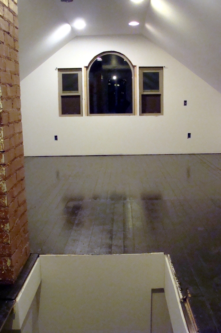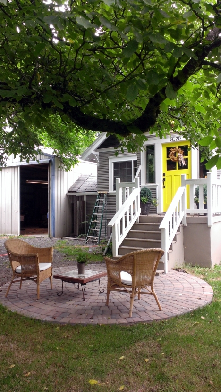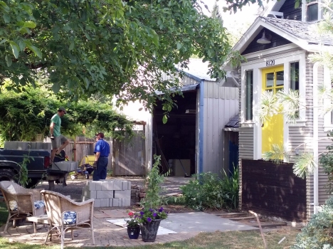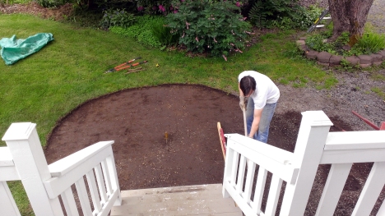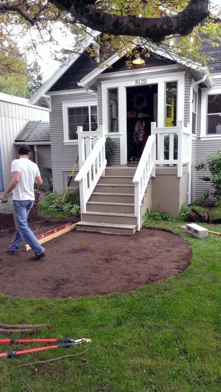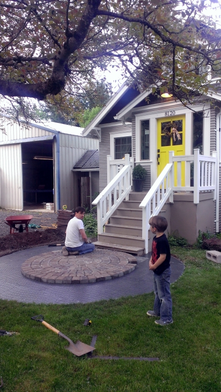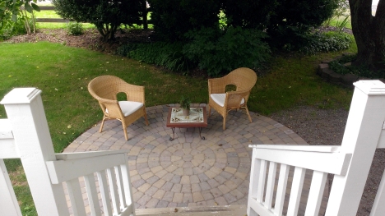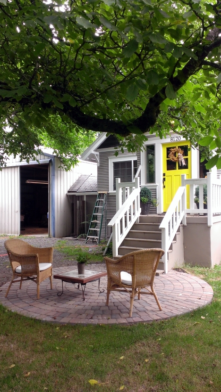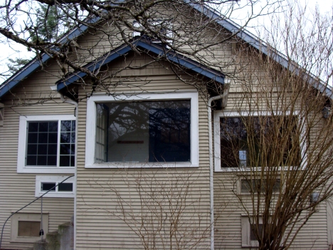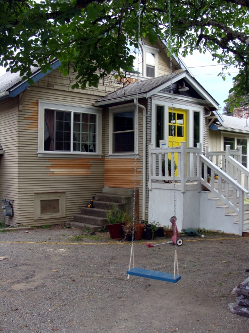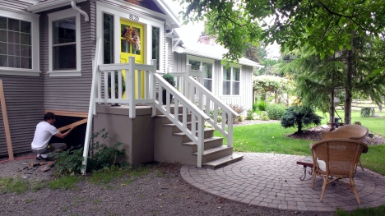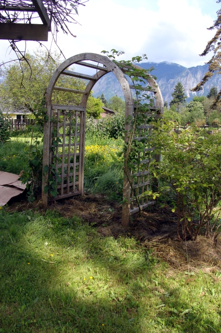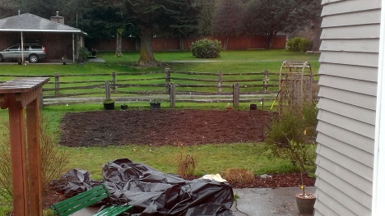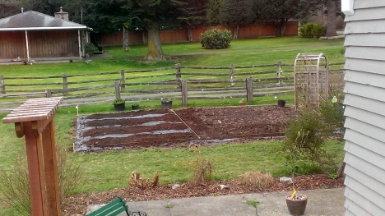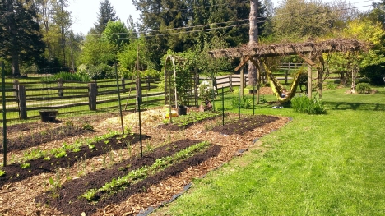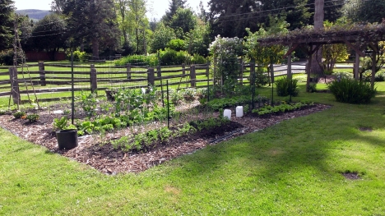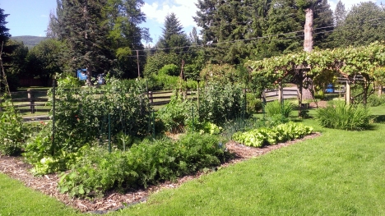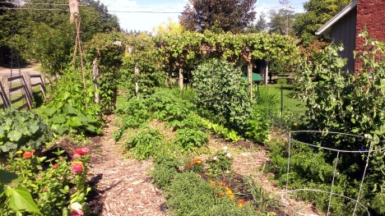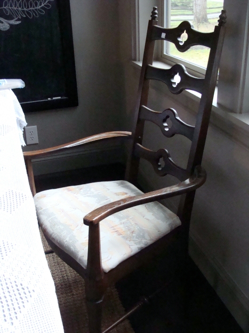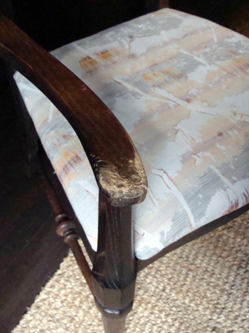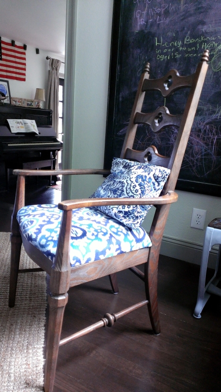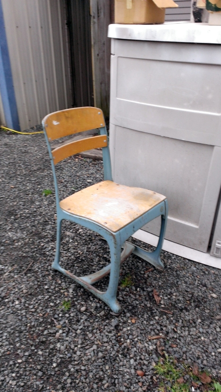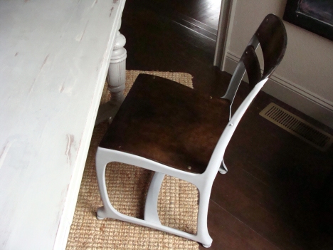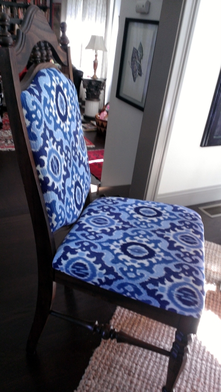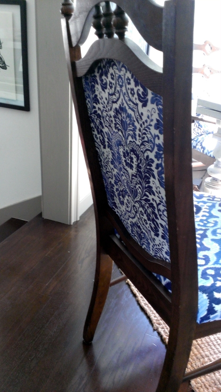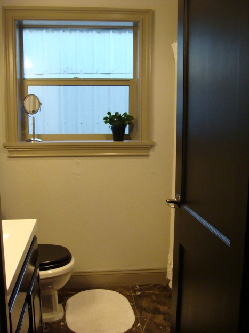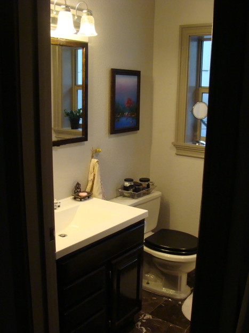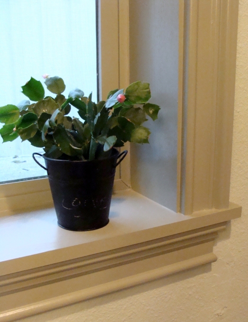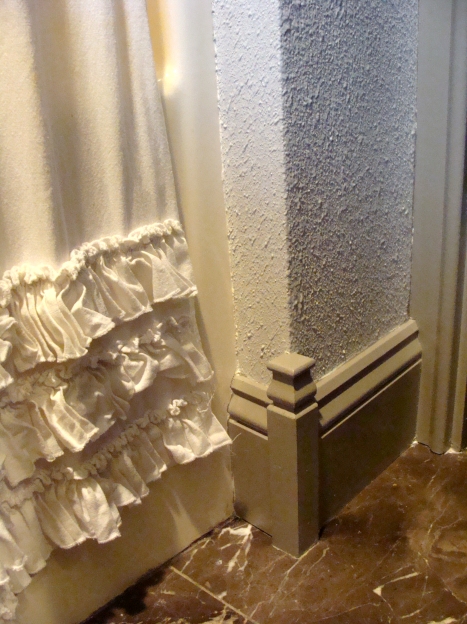Last January, I found a vintage table listed on Craig’s List for $200. It was just what I’d been looking for: ornate legs, hide-a-table extenders that slide in and out, and casters. The listing said it was in fair condition. One leg was missing a chunk and the veneer on the top was peeling and in terrible shape. But, it was sturdy.
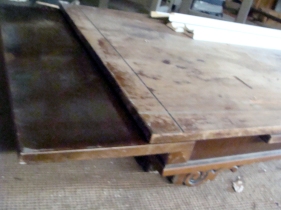
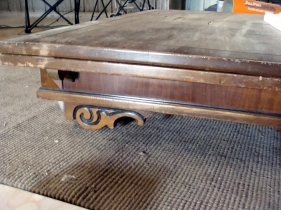 I went to see it. Loved it. Made a deal to purchase it for $150, and then worried about spending too much for a peeling piece of junk. You know how that goes.
I went to see it. Loved it. Made a deal to purchase it for $150, and then worried about spending too much for a peeling piece of junk. You know how that goes.
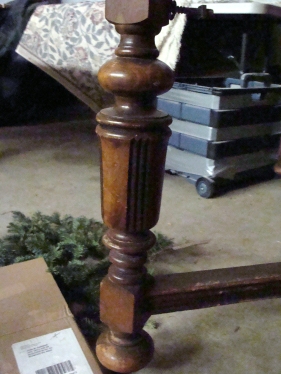
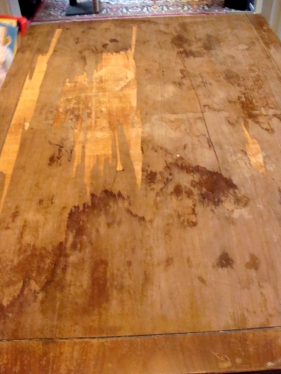
After experimenting with a few chairs, we decided the casters made the table too high. We removed them. Stephen squared up the legs, tightened screws and added a few more to make the leg support arch more stable.
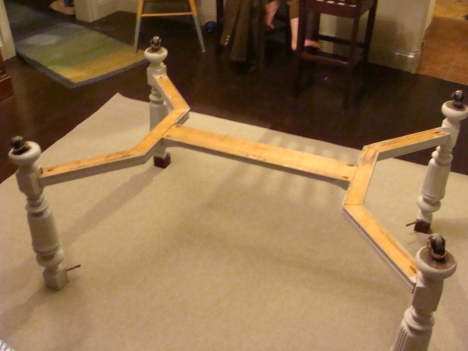
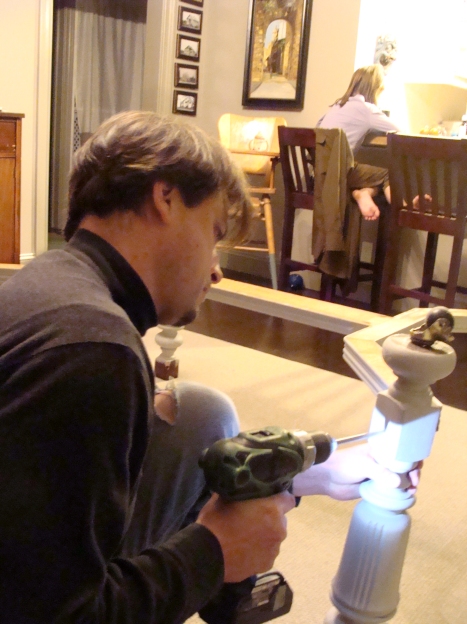
I painted the legs Annie Sloan’s Paris Grey.
“Grey. Again?” My daughter asked.
“Yes, Eleanor. I want to marry the color grey.” 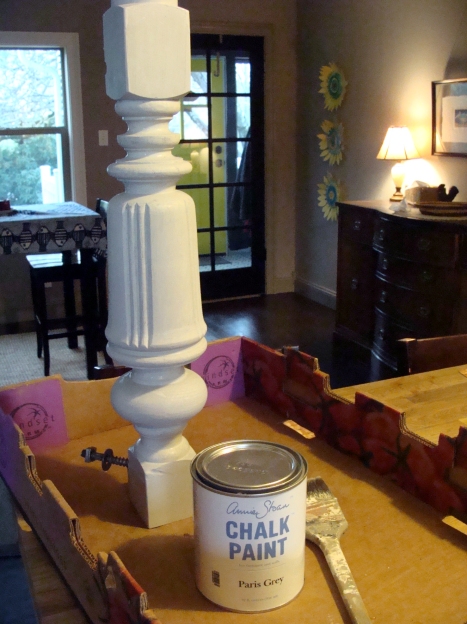
After researching for hours on how to apply veneer, where to buy veneer, and how much it would cost; I decided NOT to re-du the veneer. I found one lonely forum entry by a professional furniture restorer explaining how he uses hardener epoxy to re-build damaged molding on antique pieces. It seemed easy enough. And it finishes smooth and very hard. I used 3Ms all-purpose filler. I peeled away all the loose veneer I could, sanded and then applied the epoxy- like drywall compound -on the missing parts. Sand it smooth and repeat. Level and smooth. I’m not a perfectionist. I figured my kids would be slowly destroying the table for the next 10 years, so I wasn’t going to make myself crazy getting it perfect.
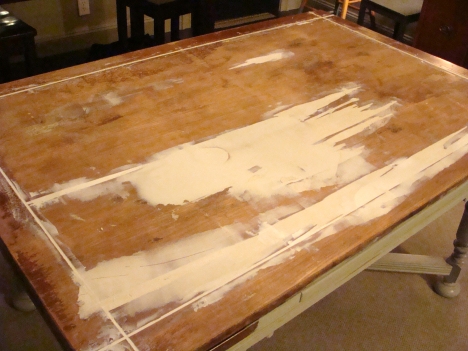
More Chalk Paint. More sanding. More compound epoxy. More sanding. More paint.
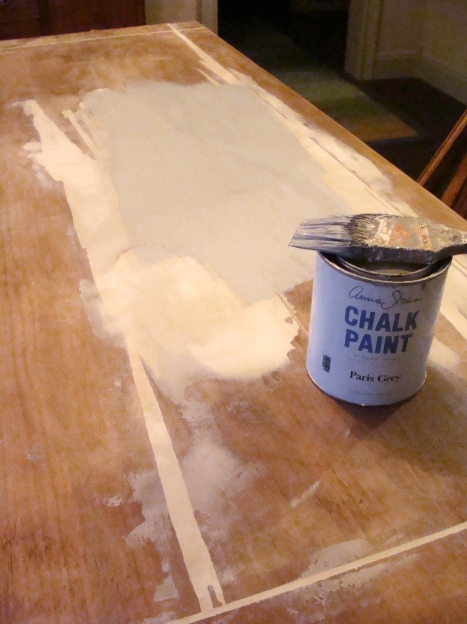
When I painted, the veneer sucked in the moisture, and started to pop up in places. I used a sharp syringe and watered-down wood glue to stab adhesive into the air bubbles. Then, I pressed it down with books and bench press weights overnight. That works, but it is a tedious process.
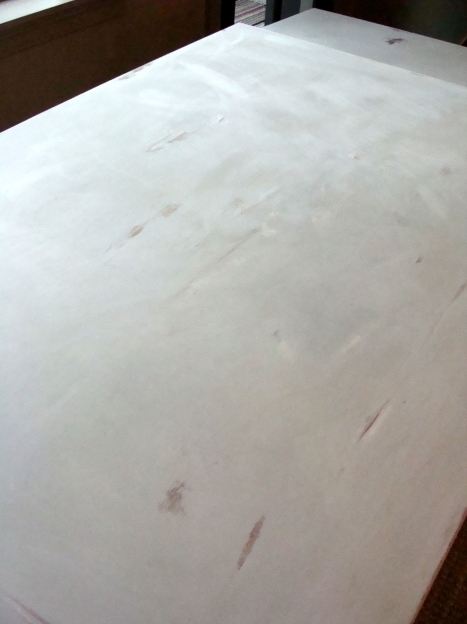 More sanding to shabby it up. Then paste wax and a good polish.
More sanding to shabby it up. Then paste wax and a good polish.
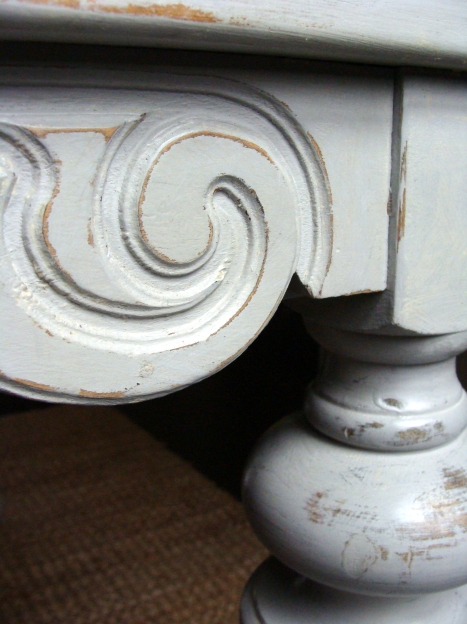
I can’t say enough good things about Annie Sloan’s Chalk Paint. It is a dream to work with. After applying wax, it hardens and shines beautifully.
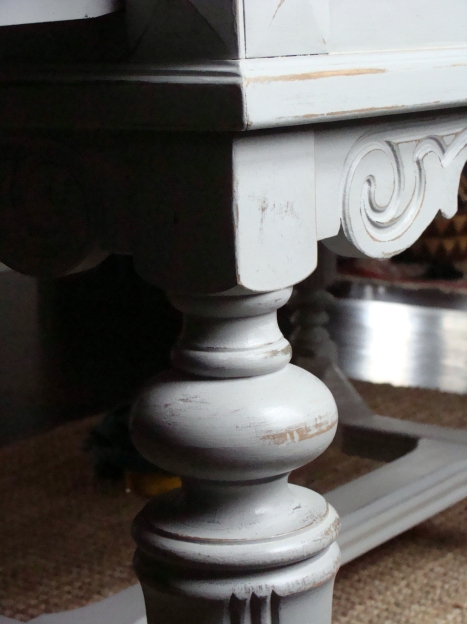
After using the table for a few months, the veneer will still pop up in tiny places when I wipe it down or a it gets wet. Once it dries, it lays flat again. Having a painted table top was not my first choice, but I don’t hate it.
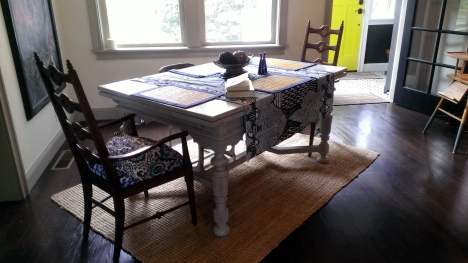
I love the way it looks, but its not the most comfortable to sit at. The scrollwork rubs our legs when we sit two to a side, and it stops the chair arms from tucking under. I’ll detail the chairs I re-did in a following post.
I still debate whether $150 (plus $100 for paint and epoxy) was a good deal for it. Hmmm. What do you think?
Filed under: For the Home, Projects, Remodel | Leave a comment »
